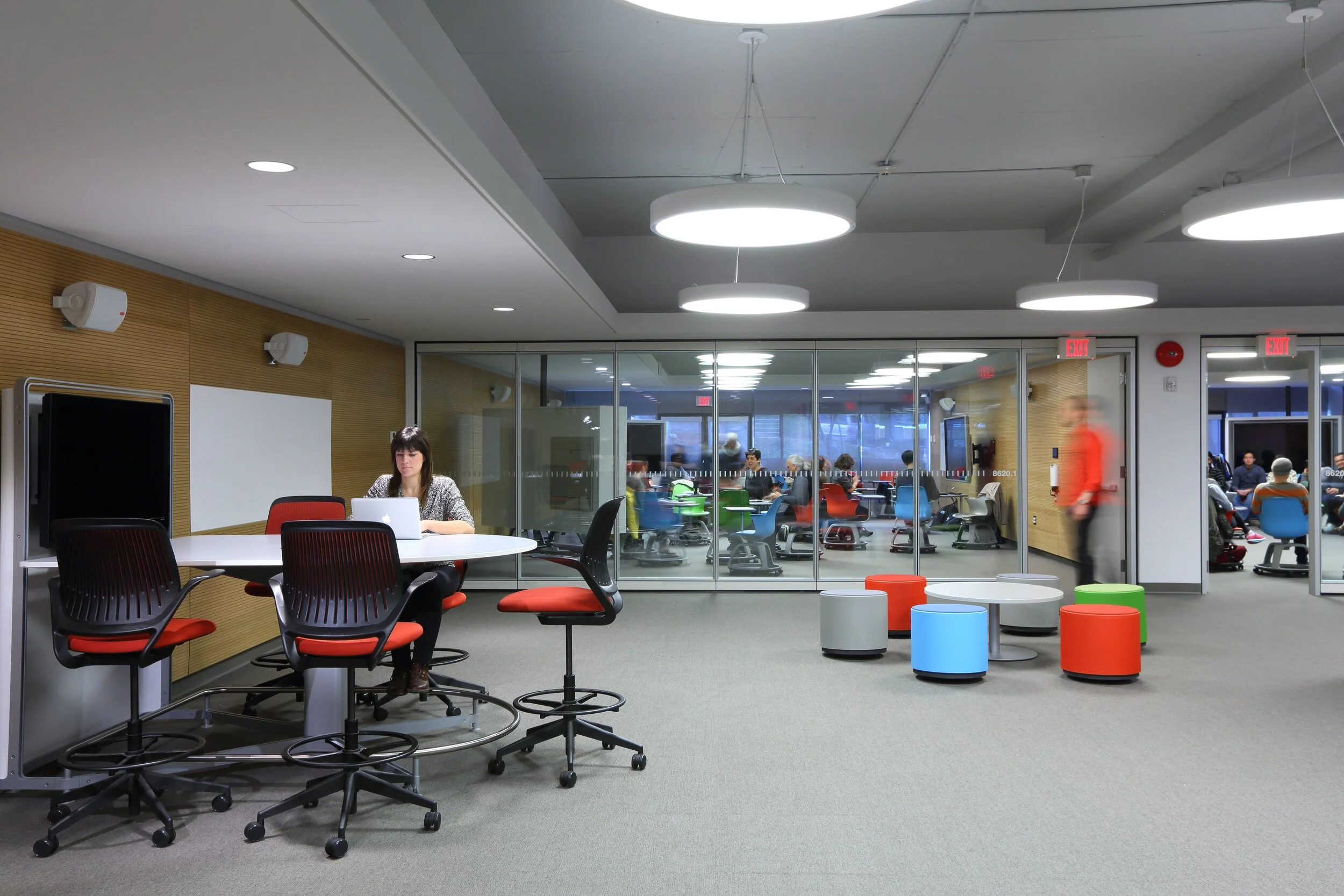Simon Fraser University
Collaborative Classrooms
The Project
Renovation of a multi-purpose space in a heritage building into a modern, configurable collaborative learning space.
The Challenge
Create a unique learning environment for The Faculty of Education to train the teachers of tomorrow. Reimagine the traditional lecture teaching model with a new focus on group learning. Create a space that fosters and encourages collaboration.
photo Ema Peter
The Design
Through consultation with professors and IT staff, we conceived of configurable rooms with a collection of “pods.” Each pod contains seating for a small group of students, connections for devices and touch controls. From each seat, students can view, edit or share content with the teacher and the rest of the classroom pods. Behind the scenes we connected the sound and video systems across the space or contained them within a single classroom, to allow flexibility in changing class sizes. A centralized control system allows support staff to have master controls over the whole system from the IT help desk.
The Result
Despite the complexity of the systems, we kept user interaction on the touchscreens as intuitive as possible. Running classes will be simple and streamlined – so instructors can concentrate on teaching, not troubleshooting technical problems.
Location
Simon Fraser University, Burnaby BC
Project Team
Office of McFarlane Biggar Architects, Sam Scott as Design Lead for Acumen Engineering
Completion Date
2016
Services Provided
| Audio System, Control System | |
| Tender, Bid Evaluation | |
| Contract Administration, Commissioning |



